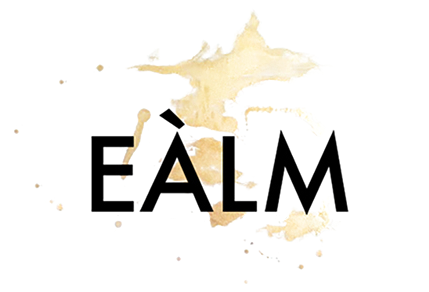I'm finally posting some of our stunning wedding reception captures. I was keeping them all to myself, but with so many to choose from, I've sorted through and found the ones I'm so happy to share with you! I figured I'd start with some of our gorgeous table signage.
______
.png)

I thought I'd share my work on the seating and signage placements with you, in case you happen to be planning your own. I whipped this up quickly in Canva, and it was a great reference to be able to share out with our day-of coordinators at our venue.
Our reception space was outdoors with two terraces, perfect for the three stages of our event (cocktail hour, dinner, and dancing). Guests were greeted by our welcome sign at the entrance in their approach to cocktails and hors d'oeuvres on the lower terrace. They were greeted by our seating chart at the stairs as they made their way to dinner on the upper terrace. Cake and dancing was served indoors, behind the buffet.

We arranged our 80-ish guests around two 48-foot-long family-style tables, with approximately 12-16 people gathered into each of 6 table sections. Basically, best practice for a family-style seating chart is to allow each guest about 24 to 33 inches of space for each guest (24 to 27, if you want a cozier atmosphere). The "table names" of each of our seating sections reflected the ports of call from our honeymoon around Italy.
Also — and very importantly — my endless thanks to @michelebeckwith for every capture of our big day, right down to the details. I feel so lucky to have been one of the final brides to make it onto her books. Michele stepped in as the best wedding photographer, floral and event stylist, and confidant I could have asked for! She's since pivoted from weddings to opening her own décor shop, Chateau Michele, where she thoughtfully curates heirloom-quality décor and vintage art collections. I have to tell you, her taste for the finer things is impeccable!
.png)
Shop my table:
LINENS
similar tablecloth & napkins at Bed Threads
SERVEWARE
edge wine glasses at Crate & Barrel, dupes at Amazon
beaded rim porcelain plates at Target
TABLE DECOR
acrylic table signage at Etsy
acrylic menus at Cards & Pockets
travertine tiles at Floor & Decor
acrylic wedding welcome sign at Cards & Pockets
acrylic wedding seating chart at Cards & Pockets
Want to see more wedding planning?
Read up on our décor and more
under WEDDING
________


.png)
.png)
.png)
.png)
